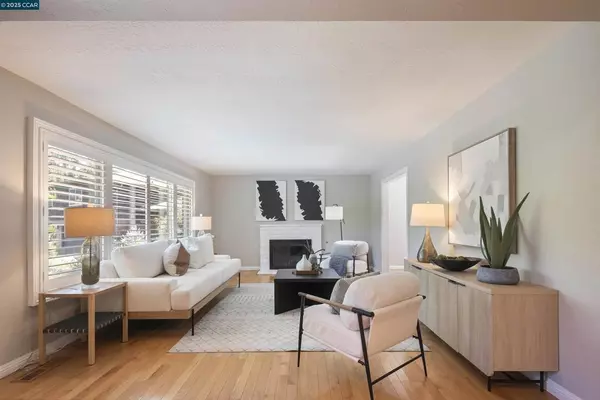$1,375,000
$1,395,000
1.4%For more information regarding the value of a property, please contact us for a free consultation.
4 Beds
3 Baths
2,038 SqFt
SOLD DATE : 08/07/2025
Key Details
Sold Price $1,375,000
Property Type Single Family Home
Sub Type Single Family Residence
Listing Status Sold
Purchase Type For Sale
Square Footage 2,038 sqft
Price per Sqft $674
Subdivision Shannon Hills
MLS Listing ID 41103005
Sold Date 08/07/25
Bedrooms 4
Full Baths 2
Half Baths 1
HOA Y/N No
Year Built 1969
Lot Size 0.303 Acres
Property Sub-Type Single Family Residence
Property Description
Welcome to 14 Dublin Court, a beautifully updated home located at the end of a quiet cul-de-sac in Pleasant Hill's desirable Shannon Hills neighborhood. Set on a spacious 1/3-acre lot, this home features a resort-style backyard with pool, spa, covered patio, raised garden beds, multiple storage sheds, and total privacy—ideal for entertaining or everyday relaxation. Inside, you'll find fresh interior paint, hardwood and bamboo flooring, updated fixtures, and an excellent layout with a formal living room, large family room, dining area, eat-in kitchen, inside laundry, and four spacious bedrooms. The kitchen features granite counters, stainless steel appliances, and refreshed cabinets with new hardware. Bathrooms have been updated with new finishes and the primary suite includes a walk-in closet. Energy-efficient features include owned solar, Tesla Powerwall, two new heat pumps, and a high-efficiency PebbleTec pool with in-floor self-cleaning system. Built-in speakers inside and out. Minutes to Lafayette, Walnut Creek, BART, shopping, and top-rated Pleasant Hill schools.
Location
State CA
County Contra Costa
Interior
Interior Features Breakfast Bar, Eat-in Kitchen
Heating Forced Air, Heat Pump
Cooling Central Air
Flooring Wood
Fireplaces Type Gas Starter, Living Room
Fireplace Yes
Appliance Dryer, Washer
Exterior
Parking Features Carport, Garage
Garage Spaces 2.0
Garage Description 2.0
Pool In Ground
Roof Type Shingle
Porch Patio
Total Parking Spaces 2
Private Pool No
Building
Lot Description Back Yard, Cul-De-Sac, Front Yard, Garden, Sprinklers Timer, Yard
Story Multi/Split
Entry Level Multi/Split
Foundation Slab
Sewer Public Sewer
Architectural Style Contemporary
Level or Stories Multi/Split
New Construction No
Schools
School District Mount Diablo
Others
Tax ID 1643340076
Acceptable Financing Cash, Conventional
Listing Terms Cash, Conventional
Financing Conventional
Read Less Info
Want to know what your home might be worth? Contact us for a FREE valuation!

Our team is ready to help you sell your home for the highest possible price ASAP

Bought with Angie Traxinger Village Associates Real Estate
GET MORE INFORMATION
REALTOR® | Lic# 01475708






