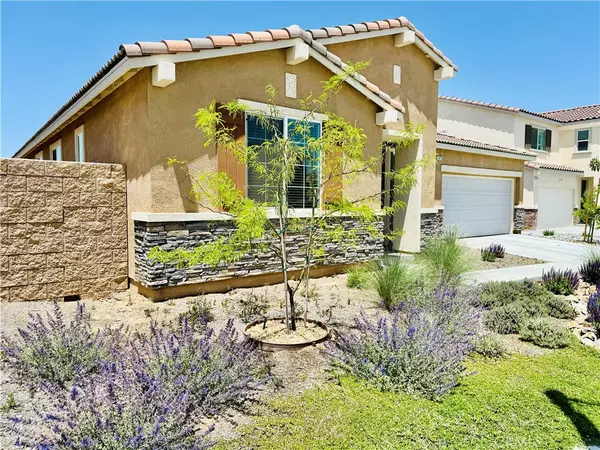
4 Beds
2 Baths
6,398 Sqft Lot
4 Beds
2 Baths
6,398 Sqft Lot
Key Details
Property Type Single Family Home
Sub Type Single Family Residence
Listing Status Active
Purchase Type For Sale
MLS Listing ID IG24102836
Bedrooms 4
Full Baths 1
Three Quarter Bath 1
Construction Status Turnkey
HOA Y/N No
Year Built 2022
Lot Size 6,398 Sqft
Property Description
As you enter, a long hall connects the secondary bedrooms, laundry room, and guest bathroom. At the end of the hall you'll be greeted by an open-concept floor plan that seamlessly blends the living, dining, and kitchen areas, perfect for both entertaining and everyday living. The contemporary kitchen is a chef's dream, featuring high-end stainless steel appliances, elegant countertops, and ample cabinet space.
The master suite is a true retreat, complete with a walk-in closet and a spa-like en-suite bathroom boasting dual sinks, and a large shower. The additional bedrooms are equally inviting, providing plenty of space for family, guests, or a home office.
Situated on a sizable lot, the backyard offers endless possibilities for outdoor activities and relaxation. Whether you envision a serene garden, a play area, or a barbecue space, this backyard can accommodate your dreams.
This home is conveniently located near top-rated schools, including Mission Crest Elementary, Cedar Middle School, and Oak Hills High School. You'll also enjoy easy access to nearby shopping, dining, and recreational facilities.
Don't miss the opportunity to make 8672 Chester Avenue your new home. It's the perfect blend of modern living, comfort, and convenience.
Location
State CA
County San Bernardino
Area Hsp - Hesperia
Rooms
Main Level Bedrooms 4
Ensuite Laundry Washer Hookup, Electric Dryer Hookup, Gas Dryer Hookup, Inside, Laundry Room
Interior
Interior Features Breakfast Bar, Ceiling Fan(s), Coffered Ceiling(s), Separate/Formal Dining Room, Eat-in Kitchen, High Ceilings, Open Floorplan, Quartz Counters, Recessed Lighting, Unfurnished, All Bedrooms Down, Bedroom on Main Level, Main Level Primary, Primary Suite, Walk-In Closet(s)
Laundry Location Washer Hookup,Electric Dryer Hookup,Gas Dryer Hookup,Inside,Laundry Room
Heating Central, ENERGY STAR Qualified Equipment
Cooling Central Air, ENERGY STAR Qualified Equipment, Whole House Fan, Attic Fan
Flooring Vinyl
Fireplaces Type None
Fireplace No
Appliance Built-In Range, Dishwasher, ENERGY STAR Qualified Appliances, Gas Cooktop, Disposal, Gas Range, Gas Water Heater, High Efficiency Water Heater, Microwave, Range Hood, Self Cleaning Oven, Tankless Water Heater, Vented Exhaust Fan
Laundry Washer Hookup, Electric Dryer Hookup, Gas Dryer Hookup, Inside, Laundry Room
Exterior
Garage Concrete, Driveway Level, Garage Faces Front, Garage, On Site, Paved, On Street
Garage Spaces 2.0
Garage Description 2.0
Fence Block, Vinyl
Pool None
Community Features Curbs, Storm Drain(s), Street Lights, Suburban, Sidewalks, Park
Utilities Available Cable Connected, Electricity Connected, Natural Gas Connected, Phone Connected, Sewer Connected, Underground Utilities, Water Connected
View Y/N Yes
View Mountain(s), Peek-A-Boo
Roof Type Concrete,Spanish Tile
Accessibility Accessible Electrical and Environmental Controls, No Stairs, Accessible Doors, Accessible Hallway(s)
Porch Covered, Front Porch
Parking Type Concrete, Driveway Level, Garage Faces Front, Garage, On Site, Paved, On Street
Attached Garage Yes
Total Parking Spaces 4
Private Pool No
Building
Lot Description Back Yard, Front Yard, Sprinklers In Rear, Level, Near Park, Rectangular Lot, Sprinkler System
Dwelling Type House
Faces East
Story 1
Entry Level One
Foundation Slab
Sewer Public Sewer
Water Public
Architectural Style Contemporary
Level or Stories One
New Construction No
Construction Status Turnkey
Schools
School District Hesperia Unified
Others
Senior Community No
Tax ID 3046301320000
Security Features Carbon Monoxide Detector(s),Fire Sprinkler System,Smoke Detector(s)
Acceptable Financing Conventional, FHA, Submit
Green/Energy Cert Solar
Listing Terms Conventional, FHA, Submit
Special Listing Condition Standard

GET MORE INFORMATION

REALTOR® | Lic# 01475708






