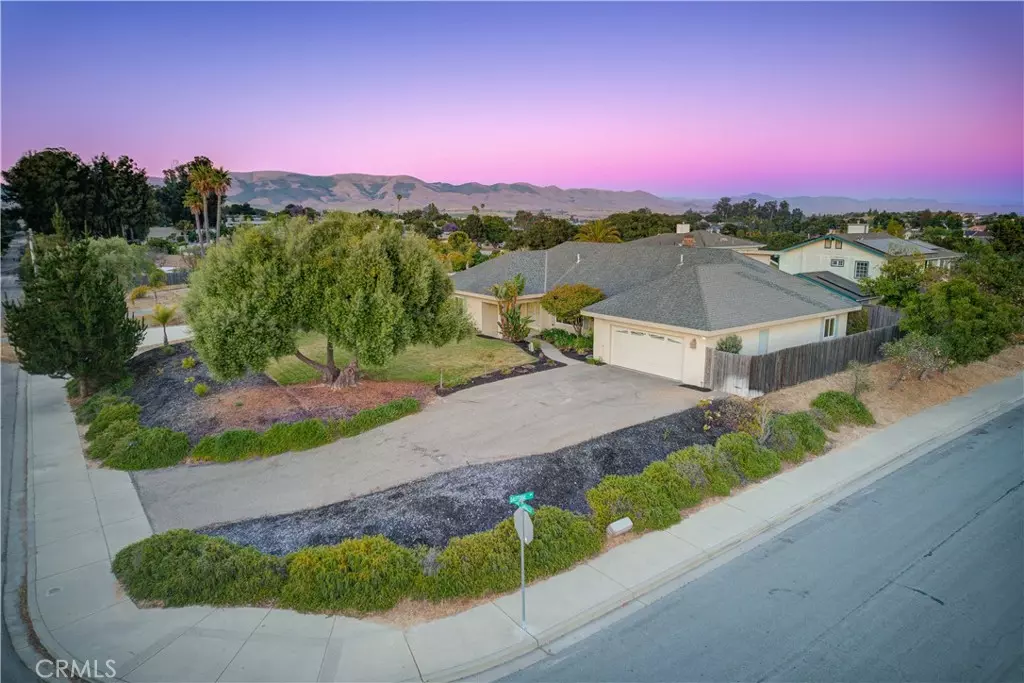
5 Beds
3 Baths
2,890 SqFt
5 Beds
3 Baths
2,890 SqFt
Key Details
Property Type Single Family Home
Sub Type Single Family Residence
Listing Status Active
Purchase Type For Sale
Square Footage 2,890 sqft
Price per Sqft $363
Subdivision Nipomo(340)
MLS Listing ID SC24140579
Bedrooms 5
Full Baths 3
Construction Status Updated/Remodeled
HOA Y/N No
Year Built 1973
Lot Size 0.454 Acres
Property Description
Inside, new vinyl plank flooring spans the downstairs, giving the home a modern feel. The main floor features a generous living room with a cozy fireplace and an additional sunlit living space off the front entrance, perfect as a dining room or extra living area.
The master bedroom, complete with an en-suite bathroom, is located on the main floor. The master bathroom serves as a true retreat, featuring a luxurious soaking tub and a dual vanity sink. Additionally, there are two more bedrooms and a full bathroom on the main floor. Upstairs, you will find two additional bedrooms and a third bathroom.
Outside, a paved driveway leads to a spacious two-car garage, and an additional separate paved driveway leads to gated RV parking. The expansive backyard is perfect for large gatherings, offering plenty of room for play, pets, and entertaining. Whether hosting a barbecue or enjoying a sunny afternoon, this backyard is ideal for making memories. You can even check with the city about ADU potential!
This home is ideal for those looking for a quiet place to call home with plenty of room for all their toys and hobbies. Don't miss the opportunity to make this incredible property your own. Schedule a viewing today and discover the perfect place to call home in beautiful Nipomo!
Location
State CA
County San Luis Obispo
Area Npmo - Nipomo
Zoning RSF
Rooms
Main Level Bedrooms 3
Interior
Interior Features Ceiling Fan(s), Pantry, Bedroom on Main Level, Main Level Primary, Primary Suite, Walk-In Closet(s)
Heating Forced Air
Cooling None
Flooring Carpet, Laminate, Vinyl
Fireplaces Type Living Room, Wood Burning
Fireplace Yes
Appliance Dishwasher, Electric Cooktop, Disposal, Microwave
Laundry Washer Hookup, Electric Dryer Hookup
Exterior
Garage Boat, Garage Faces Front, Garage, Gated, Oversized, Paved, RV Gated
Garage Spaces 2.0
Garage Description 2.0
Pool None
Community Features Biking
Utilities Available Electricity Connected, Sewer Connected
View Y/N No
View None
Porch Covered, Patio
Attached Garage Yes
Total Parking Spaces 2
Private Pool No
Building
Lot Description 0-1 Unit/Acre
Dwelling Type House
Story 2
Entry Level Two
Foundation Slab
Sewer Public Sewer
Water Public
Level or Stories Two
New Construction No
Construction Status Updated/Remodeled
Schools
School District Lucia Mar Unified
Others
Senior Community No
Tax ID 091376013
Acceptable Financing Cash, Cash to Existing Loan, Cash to New Loan, Conventional
Listing Terms Cash, Cash to Existing Loan, Cash to New Loan, Conventional
Special Listing Condition Probate Listing, Trust

GET MORE INFORMATION

REALTOR® | Lic# 01475708






