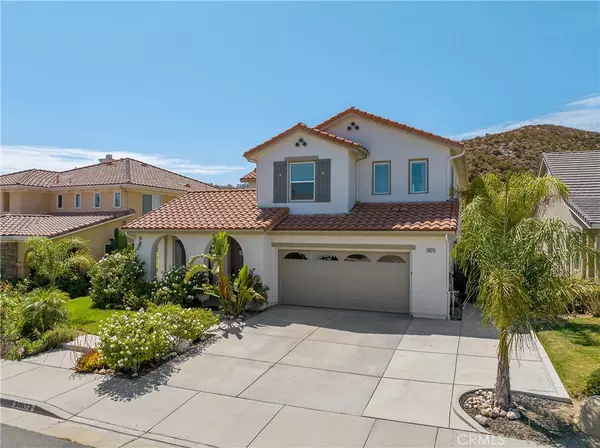
5 Beds
4 Baths
5,893 Sqft Lot
5 Beds
4 Baths
5,893 Sqft Lot
Key Details
Property Type Single Family Home
Sub Type Single Family Residence
Listing Status Active
Purchase Type For Sale
Subdivision Custom Hasley Hills (Chshl)
MLS Listing ID SR24149521
Bedrooms 5
Full Baths 4
Condo Fees $99
Construction Status Turnkey
HOA Fees $99/mo
HOA Y/N Yes
Year Built 2002
Lot Size 5,893 Sqft
Property Description
Walking past the spacious and dedicated dining room leads you into the stunning redesigned Chef’s kitchen. Including upgraded Quartz countertops and high-end stainless-steel appliances. The oversized center island is perfect for holiday gatherings or hosting of any kind. Overlooking the private backyard from the kitchen you’ll notice a grander space for entertaining engulfed by hillside and other lush landscapes including a mature lemon tree. This smart home features newly installed Solar panels, Ring security doorbell, cameras and motion sensors, Nest thermostats and a customized Sonos surround sound system. The main floor bedroom with its adjacent bath makes for an excellent in-law suite with its direct access 2 port garage and spacious laundry room. Upstairs contains a total of 4 bedrooms and 3 baths including dual en-suites. The primary bedroom boasts a walk-in custom tiled shower and closet, separate dual vanity and cosmetic counters, an updated water closet and a private window view jacuzzi tub. The Presidential suite also has a conjoining retreat space that could be reimagined easily to your desire. While gazing across the room you’ll instantly be drawn in to the sun filled mountain view and oversized private Balcony. This Community shares award-winning schools, recreational lakes, killer hiking trails, fishing and paseos. With a view from every window, this home is a sight to see! No Mello Roos and Low HOA! Move in ready! Celebrate tonight!
Location
State CA
County Los Angeles
Area Hshl - Hasley Hills
Rooms
Main Level Bedrooms 1
Ensuite Laundry Laundry Room
Interior
Interior Features Breakfast Bar, Built-in Features, Balcony, Tray Ceiling(s), Ceiling Fan(s), Dry Bar, Separate/Formal Dining Room, Eat-in Kitchen, Furnished, Open Floorplan, Quartz Counters, Recessed Lighting, Bar, Wired for Sound, Bedroom on Main Level, Primary Suite, Walk-In Closet(s)
Laundry Location Laundry Room
Heating Central, Fireplace(s), Solar
Cooling Central Air, Electric, Gas, High Efficiency, Heat Pump
Flooring Carpet, Tile
Fireplaces Type Gas
Fireplace Yes
Appliance 6 Burner Stove, Convection Oven, Double Oven, Dishwasher, Exhaust Fan, Electric Oven, Disposal, Gas Range, Gas Water Heater, High Efficiency Water Heater, Ice Maker, Refrigerator, Range Hood, Self Cleaning Oven, Water Softener, Water To Refrigerator, Warming Drawer, Water Purifier, Dryer, Washer
Laundry Laundry Room
Exterior
Garage Door-Multi, Direct Access, Driveway, Garage Faces Front, Garage, Garage Door Opener, Paved, Public, Private
Garage Spaces 2.0
Carport Spaces 2
Garage Description 2.0
Fence None
Pool None
Community Features Biking, Curbs, Fishing, Hiking, Horse Trails, Lake, Mountainous, Street Lights, Suburban, Sidewalks, Water Sports, Park
Utilities Available Cable Available, Electricity Available, Electricity Connected, Natural Gas Available, Natural Gas Connected, Water Available, Water Connected
Amenities Available Maintenance Grounds
View Y/N Yes
View Hills, Mountain(s)
Roof Type Clay
Accessibility Parking
Porch Concrete, Front Porch, Open, Patio, Porch, Stone
Parking Type Door-Multi, Direct Access, Driveway, Garage Faces Front, Garage, Garage Door Opener, Paved, Public, Private
Attached Garage Yes
Total Parking Spaces 7
Private Pool No
Building
Lot Description 0-1 Unit/Acre, Back Yard, Garden, Sprinklers In Rear, Sprinklers In Front, Lawn, Landscaped, Near Park, Sprinklers Timer, Sprinklers On Side, Sprinkler System, Yard
Dwelling Type House
Story 2
Entry Level Two
Foundation Slab
Sewer Public Sewer
Water Public
Architectural Style Mediterranean
Level or Stories Two
New Construction No
Construction Status Turnkey
Schools
School District William S. Hart Union
Others
HOA Name Hasley Hills Home Owners Association
Senior Community No
Tax ID 2866050003
Security Features Smoke Detector(s)
Acceptable Financing Cash, Conventional, FHA, VA Loan
Horse Feature Riding Trail
Green/Energy Cert Solar
Listing Terms Cash, Conventional, FHA, VA Loan
Special Listing Condition Standard

GET MORE INFORMATION

REALTOR® | Lic# 01475708






