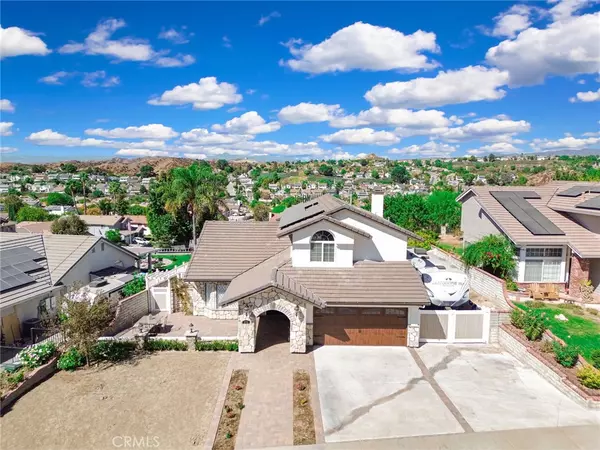
4 Beds
3 Baths
7,235 Sqft Lot
4 Beds
3 Baths
7,235 Sqft Lot
Key Details
Property Type Single Family Home
Sub Type Single Family Residence
Listing Status Pending
Purchase Type For Sale
Subdivision Custom Copper Hill (Ccopn)
MLS Listing ID CV24210363
Bedrooms 4
Full Baths 3
HOA Y/N No
Year Built 1988
Lot Size 7,235 Sqft
Property Description
Welcome to your beautifully upgraded 4-bedroom, 3-bathroom dream home, where modern luxury meets timeless farmhouse charm. As you step through the new front courtyard with pavers and rocks featuring double wrought iron doors that open into a space filled with character and warmth. (New Sod will be installed Thursday ready for the open house this weekend). Unique stained glass windows fill the home with natural light, creating an inviting atmosphere you'll love coming home to.
The heart of this home is the chef’s dream kitchen—equipped with high-end appliances, ample counter space, and solid cabinetry, making it the perfect space to cook, entertain, and gather with loved ones. Each bathroom has been tastefully renovated, offering spa-like comfort and relaxation.
Enjoy sustainable living with energy-efficient solar panels, and make the most of sunny days and cool evenings on the spacious BBQ patio, where you can unwind while soaking in breathtaking sunset views and twinkling city lights, or enjoy a cup of tea from your own balcony. With RV parking available, this home offers both style and convenience.
Don't miss your chance to experience the perfect blend of modern comfort and farmhouse charm—this gem is waiting to welcome you home!
Location
State CA
County Los Angeles
Area Copn - Copper Hill North
Zoning SCUR2
Rooms
Main Level Bedrooms 1
Ensuite Laundry Electric Dryer Hookup, Gas Dryer Hookup, Laundry Closet
Interior
Interior Features Breakfast Bar, Balcony, High Ceilings, Bedroom on Main Level, Entrance Foyer, Main Level Primary, Walk-In Closet(s)
Laundry Location Electric Dryer Hookup,Gas Dryer Hookup,Laundry Closet
Heating Central, Solar
Cooling Central Air, ENERGY STAR Qualified Equipment
Flooring Vinyl
Fireplaces Type Living Room
Fireplace Yes
Appliance Built-In Range, Double Oven
Laundry Electric Dryer Hookup, Gas Dryer Hookup, Laundry Closet
Exterior
Garage Spaces 2.0
Garage Description 2.0
Pool None
Community Features Biking
Utilities Available Electricity Available, Natural Gas Available, Sewer Connected
View Y/N Yes
View City Lights
Porch Open, Patio
Attached Garage Yes
Total Parking Spaces 2
Private Pool No
Building
Lot Description 0-1 Unit/Acre
Dwelling Type House
Story 2
Entry Level Two
Sewer Public Sewer
Water Public
Architectural Style Contemporary, Modern
Level or Stories Two
New Construction No
Schools
High Schools Saugus
School District Abc Unified
Others
Senior Community No
Tax ID 3244097035
Acceptable Financing Cash, Cash to New Loan, Conventional, FHA, Submit, VA Loan
Listing Terms Cash, Cash to New Loan, Conventional, FHA, Submit, VA Loan
Special Listing Condition Standard

GET MORE INFORMATION

REALTOR® | Lic# 01475708






