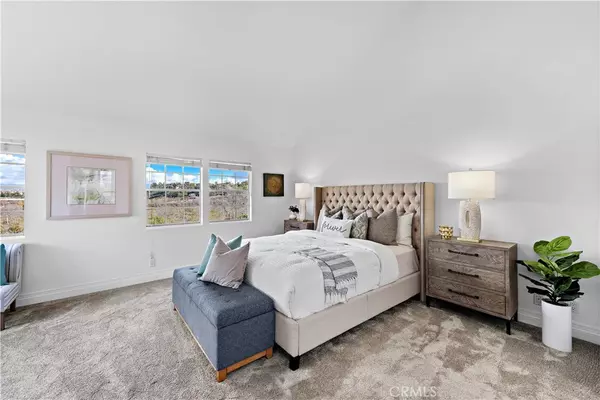3 Beds
3 Baths
1,881 SqFt
3 Beds
3 Baths
1,881 SqFt
Key Details
Property Type Single Family Home
Sub Type Single Family Residence
Listing Status Pending
Purchase Type For Rent
Square Footage 1,881 sqft
Subdivision Harbor View Knoll (Hknl)
MLS Listing ID NP24252862
Bedrooms 3
Full Baths 2
Half Baths 1
Construction Status Turnkey
HOA Y/N Yes
Year Built 1977
Lot Size 2,400 Sqft
Property Description
Location
State CA
County Orange
Area Nv - East Bluff - Harbor View
Rooms
Other Rooms Storage, Two On A Lot
Interior
Interior Features Breakfast Bar, Built-in Features, Balcony, Chair Rail, Cathedral Ceiling(s), Separate/Formal Dining Room, Eat-in Kitchen, High Ceilings, In-Law Floorplan, Living Room Deck Attached, Open Floorplan, Pantry, Paneling/Wainscoting, Recessed Lighting, Storage, Tile Counters, Two Story Ceilings, Unfurnished, Wired for Sound, All Bedrooms Up, Attic
Heating Central
Cooling None
Flooring Carpet, Tile, Wood
Fireplaces Type Gas, Gas Starter, Living Room, Masonry, Raised Hearth
Furnishings Unfurnished
Fireplace Yes
Appliance Dishwasher, Exhaust Fan, Free-Standing Range, Freezer, Gas Cooktop, Disposal, Gas Range, Gas Water Heater, Microwave, Refrigerator, Range Hood, VentedExhaust Fan, Water To Refrigerator, Water Heater
Laundry Washer Hookup, Electric Dryer Hookup, Inside, In Garage
Exterior
Exterior Feature Lighting, Rain Gutters
Parking Features Assigned, Concrete, Direct Access, Door-Single, Driveway, Driveway Up Slope From Street, Garage Faces Front, Garage, Garage Door Opener, Side By Side
Garage Spaces 2.0
Garage Description 2.0
Fence Brick, Good Condition
Pool Community, Association
Community Features Biking, Curbs, Dog Park, Foothills, Golf, Gutter(s), Hiking, Preserve/Public Land, Street Lights, Suburban, Sidewalks, Park, Pool
Utilities Available Cable Available, Electricity Available, Natural Gas Available, Phone Available
Amenities Available Maintenance Front Yard, Pool, Spa/Hot Tub
Waterfront Description Ocean Side Of Freeway
View Y/N Yes
View Canyon, Park/Greenbelt, Hills, Meadow, Mountain(s), Trees/Woods
Roof Type Composition
Accessibility Safe Emergency Egress from Home, Grab Bars
Porch Rear Porch, Brick, Concrete, Deck, Enclosed, Front Porch, Open, Patio
Attached Garage Yes
Total Parking Spaces 4
Private Pool No
Building
Lot Description Cul-De-Sac, Front Yard, Greenbelt, Sprinklers In Front, Near Park, Near Public Transit, Paved, Rolling Slope, Sprinklers On Side, Sprinkler System, Sloped Up, Trees, Walkstreet, Zero Lot Line
Dwelling Type House
Faces Northwest
Story 2
Entry Level Two
Foundation Slab
Sewer Public Sewer
Water Public
Architectural Style Cape Cod
Level or Stories Two
Additional Building Storage, Two On A Lot
New Construction No
Construction Status Turnkey
Schools
School District Newport Mesa Unified
Others
Pets Allowed No
Senior Community No
Tax ID 93461017
Security Features Carbon Monoxide Detector(s),Fire Detection System,Smoke Detector(s)
Special Listing Condition Standard
Pets Allowed No

GET MORE INFORMATION
REALTOR® | Lic# 01475708






