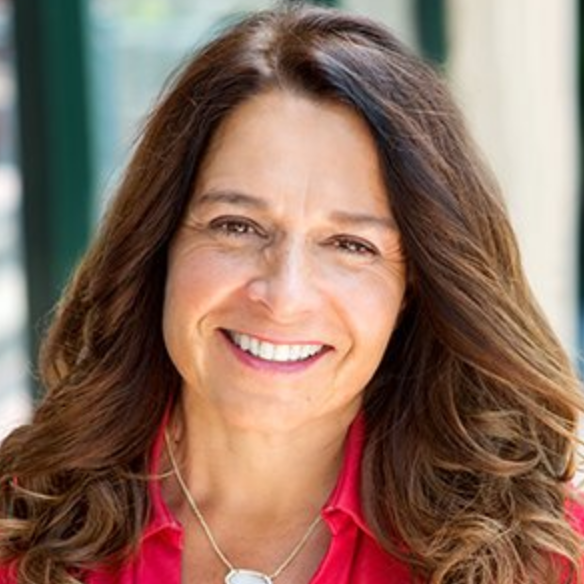
3 Beds
2 Baths
2,212 SqFt
3 Beds
2 Baths
2,212 SqFt
Open House
Sat Sep 13, 1:00pm - 4:00pm
Sun Sep 14, 1:00pm - 4:00pm
Key Details
Property Type Single Family Home
Sub Type Single Family Residence
Listing Status Active
Purchase Type For Sale
Square Footage 2,212 sqft
Price per Sqft $438
MLS Listing ID OC25202447
Bedrooms 3
Full Baths 2
HOA Y/N No
Year Built 1978
Lot Size 8,694 Sqft
Property Sub-Type Single Family Residence
Property Description
Step inside to an open, light-filled floor plan featuring wood flooring, cozy fireplace, and shutters throughout, adding charm and a polished touch while letting you control natural light with ease. The kitchen is a true centerpiece with granite counters, stainless steel appliances, and plenty of storage—perfect for everyday living or entertaining.
Both bathrooms have been beautifully renovated, including a spa-like primary ensuite with a large walk-in shower and built-in seat for ultimate comfort. The oversized primary suite serves as a true retreat, complete with a sliding door that opens directly to the backyard, creating a seamless indoor-outdoor flow. Two additional bedrooms are served by a separate AC system, ensuring year-round comfort for guests or family.
This home also features two AC units, plus a vented garage that can easily function as a gym, workshop, or hobby space. Entertain with ease in the oversized family room, complete with a built-in bar, or step outside to enjoy the backyard oasis, which includes two sheds for storage and a built-in gas grill—perfect for dining, entertaining, or relaxing in the California sun.
Location is key: less than a mile from Upland Golf Course, under 3 miles to The Colonies shopping center, and just minutes from vibrant Downtown Upland with its restaurants, shops, and community events.
Enjoy the ease of a single-story home without sacrificing space, comfort, or lifestyle. This home is the perfect balance of style, convenience, and tranquility. Don't miss your chance to make it yours!
Location
State CA
County San Bernardino
Area 690 - Upland
Rooms
Main Level Bedrooms 3
Interior
Interior Features All Bedrooms Down
Heating Central
Cooling Central Air, Dual
Fireplaces Type Dining Room
Fireplace Yes
Laundry In Garage
Exterior
Garage Spaces 2.0
Garage Description 2.0
Pool None
Community Features Street Lights
View Y/N Yes
View Mountain(s)
Total Parking Spaces 2
Private Pool No
Building
Lot Description 0-1 Unit/Acre
Dwelling Type House
Story 1
Entry Level One
Sewer Public Sewer
Water Public
Level or Stories One
New Construction No
Schools
School District Upland
Others
Senior Community No
Tax ID 1045151220000
Acceptable Financing Cash, Cash to Existing Loan, 1031 Exchange, VA Loan
Listing Terms Cash, Cash to Existing Loan, 1031 Exchange, VA Loan
Special Listing Condition Standard

GET MORE INFORMATION

REALTOR® | Lic# 01475708






