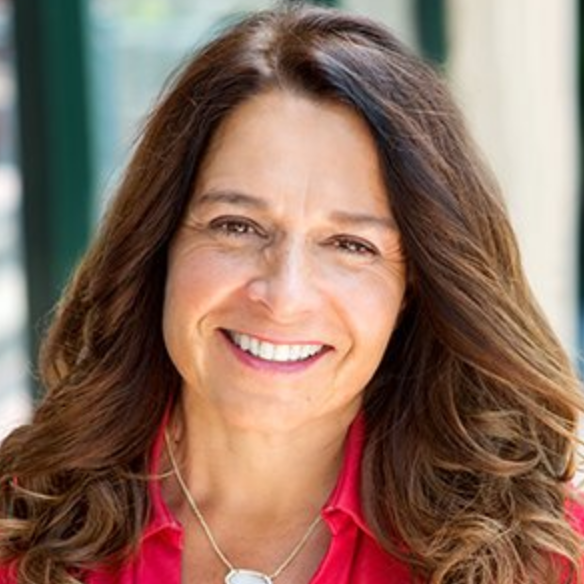
2 Beds
2 Baths
2,327 SqFt
2 Beds
2 Baths
2,327 SqFt
Open House
Sat Sep 27, 12:00pm - 3:00pm
Key Details
Property Type Townhouse
Sub Type Townhouse
Listing Status Active
Purchase Type For Sale
Square Footage 2,327 sqft
Price per Sqft $427
Subdivision Downtown Historic District
MLS Listing ID OC25216345
Bedrooms 2
Full Baths 2
HOA Fees $416/mo
HOA Y/N Yes
Year Built 2003
Property Sub-Type Townhouse
Property Description
Spanning 2,327 sq. ft., the residence is thoughtfully designed across three levels. The first floor features a flexible space—perfect for a private office, gym, or studio—along with an attached garage. The second floor offers a sultry, lounge-inspired retreat with designer lighting, while the third floor captivates with soaring ceilings, an open-concept living area, and a chef's kitchen outfitted with Thermador appliances.
Every detail showcases craftsmanship and luxury: California Faucets, Lacava sinks, and modern wall-mounted Toto toilets elevate the bathrooms, while Oxford Marazzi tiles and polished concrete floors create a sleek, cohesive aesthetic. A dramatic 10-foot custom glass door separates the primary suite from the living space, where a spa-like bath, private balcony, and abundant natural light complete the retreat. Additional upgrades include a Water Boss water softener and an efficient tankless water heater.
Furnished throughout with curated Restoration Hardware pieces, this home offers a turnkey opportunity in one of Orange County's most dynamic neighborhoods. Located just steps from renowned dining, bars, shops, and the monthly Artwalk—with quick access to the 5 Freeway and public transit—you'll enjoy both convenience and culture at your doorstep.
Whether envisioned as a live-work space or a refined city sanctuary, this home delivers the perfect blend of style, function, and urban energy.
Location
State CA
County Orange
Area 70 - Santa Ana North Of First
Rooms
Main Level Bedrooms 2
Interior
Interior Features Wet Bar, Breakfast Bar, Separate/Formal Dining Room, High Ceilings, Open Floorplan, All Bedrooms Up, Primary Suite
Heating Central
Cooling Central Air
Flooring Concrete, See Remarks
Fireplaces Type None
Fireplace No
Appliance Dishwasher, Freezer, Gas Cooktop, Microwave, Refrigerator, Water Softener, Tankless Water Heater, Dryer, Washer
Laundry Inside
Exterior
Parking Features Garage
Garage Spaces 1.0
Garage Description 1.0
Pool None
Community Features Sidewalks, Urban
Amenities Available Maintenance Grounds, Trash
View Y/N Yes
View Neighborhood
Total Parking Spaces 1
Private Pool No
Building
Dwelling Type House
Story 3
Entry Level Three Or More
Sewer Public Sewer
Water Public
Level or Stories Three Or More
New Construction No
Schools
School District Santa Ana Unified
Others
HOA Name Artist Walk Corporation
HOA Fee Include Pest Control
Senior Community No
Tax ID 93783326
Acceptable Financing Submit
Listing Terms Submit
Special Listing Condition Standard

GET MORE INFORMATION

REALTOR® | Lic# 01475708






