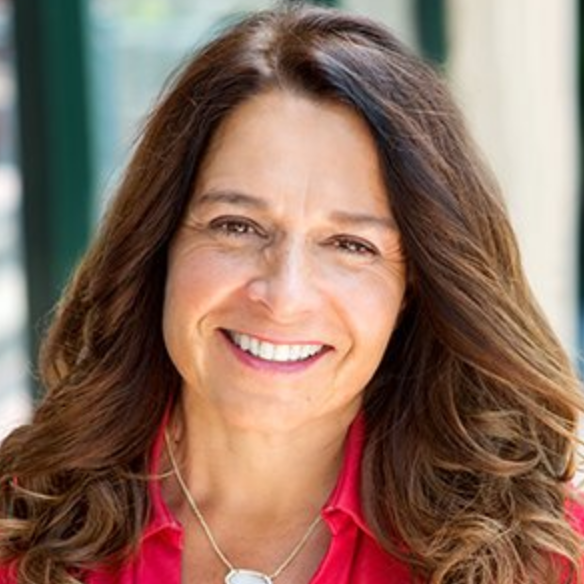$1,125,000
$995,000
13.1%For more information regarding the value of a property, please contact us for a free consultation.
3 Beds
3 Baths
2,332 SqFt
SOLD DATE : 09/22/2025
Key Details
Sold Price $1,125,000
Property Type Single Family Home
Sub Type Single Family Residence
Listing Status Sold
Purchase Type For Sale
Square Footage 2,332 sqft
Price per Sqft $482
Subdivision Shepard Canyon
MLS Listing ID 41107396
Sold Date 09/22/25
Bedrooms 3
Full Baths 2
Half Baths 1
HOA Y/N No
Year Built 1978
Lot Size 6,860 Sqft
Property Sub-Type Single Family Residence
Property Description
The East Bay hills are the backdrop to peaceful California living in this upgraded 3+BD/2.5BA contemporary that lives large with multiple decks, patios, and level yard areas. Sunny and bright, the 2331 SQFT home offers fabulous indoor/outdoor living in its generous floorplan. Entertain friends or cozy up with family in the living room, featuring a high ceiling with skylight, a fireplace, built-ins, windows galore, sliding glass door to a deck, and hardwood floors that span into the adjacent dining room and kitchen. The kitchen has been renovated for style and ease with new appliances and cabinets, custom pantry, and breakfast bar. French doors from the dining room to the deck let you dine indoors or out with hillside views. The upper level is complete with a powder room and large office alcove. Downstairs find three generous bedrooms, each with doors to another deck and the large backyard. The primary offers a new ensuite bath with dual vanity, and two other bedrooms share a full bath. On the lower level, relax in the family room or step out to the flat backyard where you can unwind and play surrounded by roses and fruit trees. Situated at the end of the coveted railroad walking trail to vibrant Montclair Village, & all the delights of the East Bay regional park system.
Location
State CA
County Alameda
Interior
Interior Features Breakfast Bar, Eat-in Kitchen
Heating Forced Air
Cooling None
Flooring Carpet, Tile, Vinyl, Wood
Fireplaces Type Living Room
Fireplace Yes
Appliance Gas Water Heater, Dryer, Washer
Exterior
Parking Features Garage
Garage Spaces 2.0
Garage Description 2.0
Pool None
Roof Type Shingle
Porch Deck, Patio
Total Parking Spaces 2
Private Pool No
Building
Lot Description Back Yard, Sloped Down, Garden
Story Three Or More
Entry Level Three Or More
Sewer Public Sewer
Architectural Style Contemporary
Level or Stories Three Or More
New Construction No
Schools
School District Oakland
Others
Tax ID 48E7327206
Acceptable Financing Cash, Conventional
Listing Terms Cash, Conventional
Financing Conventional
Read Less Info
Want to know what your home might be worth? Contact us for a FREE valuation!

Our team is ready to help you sell your home for the highest possible price ASAP

Bought with Jennifer Salas Red Oak Realty
GET MORE INFORMATION

REALTOR® | Lic# 01475708






